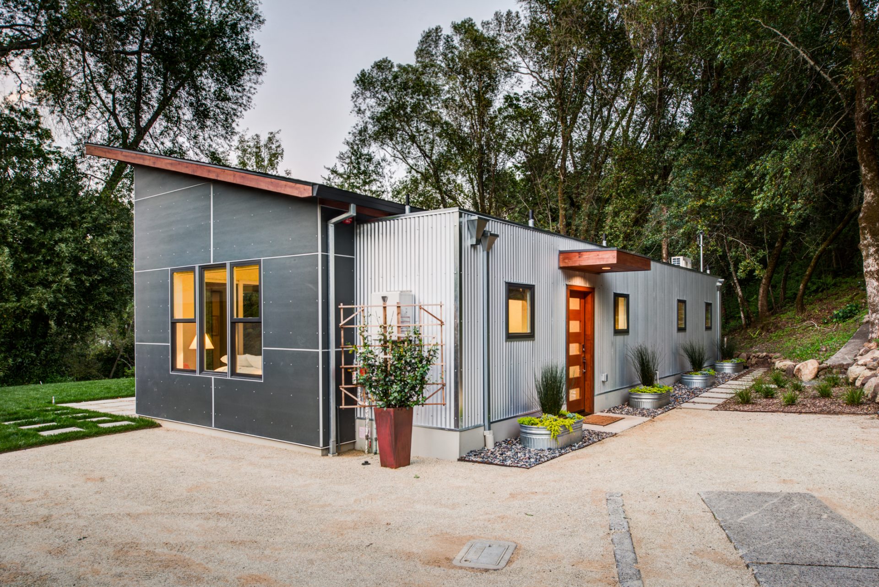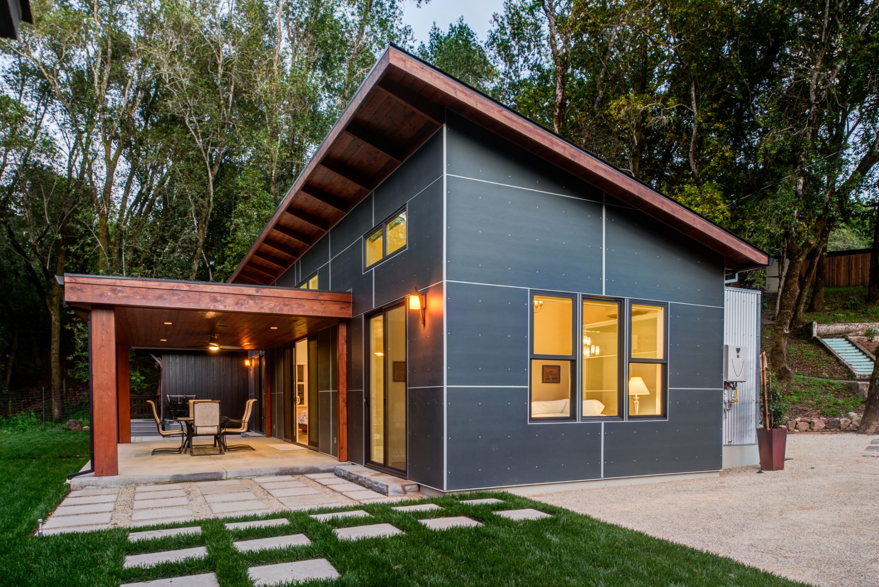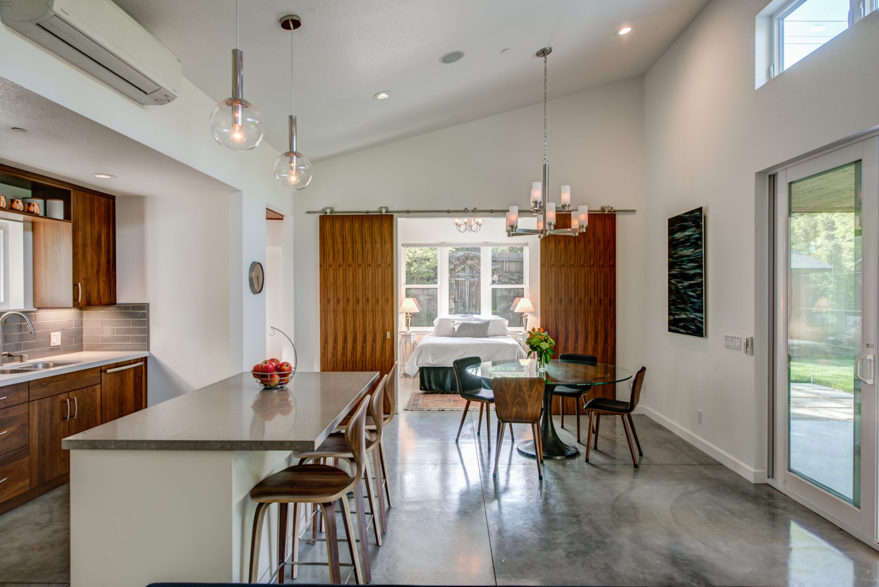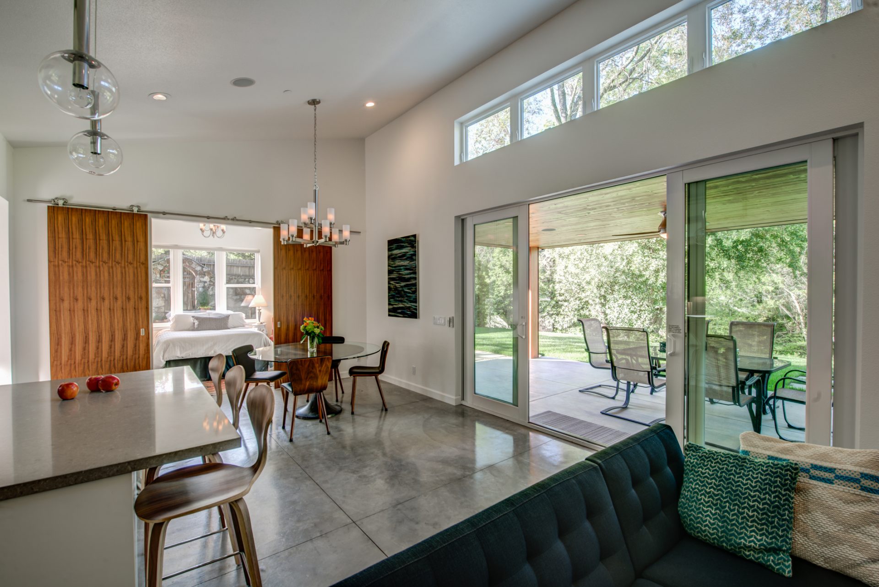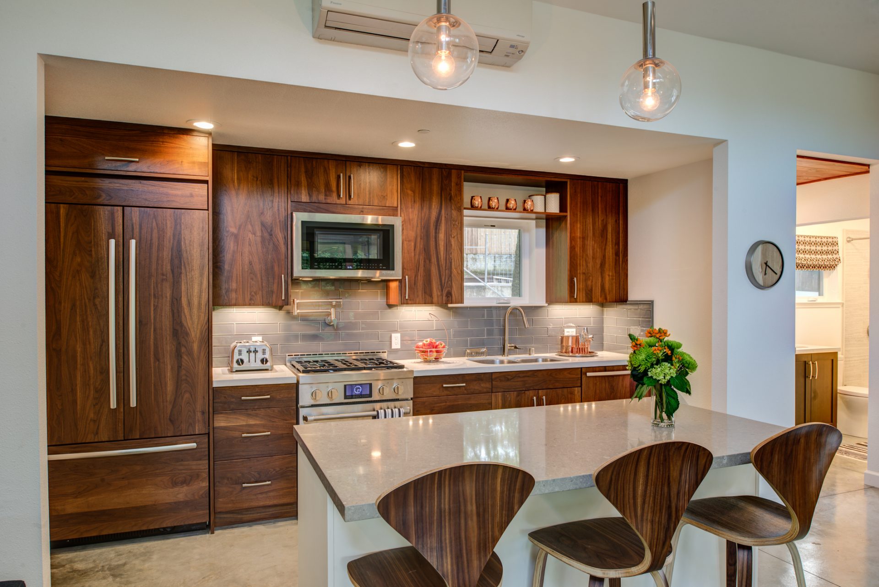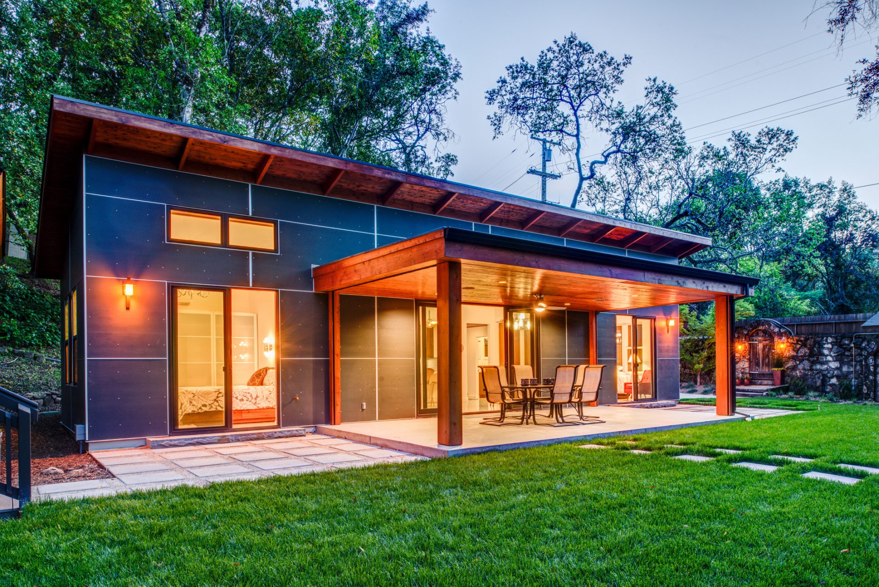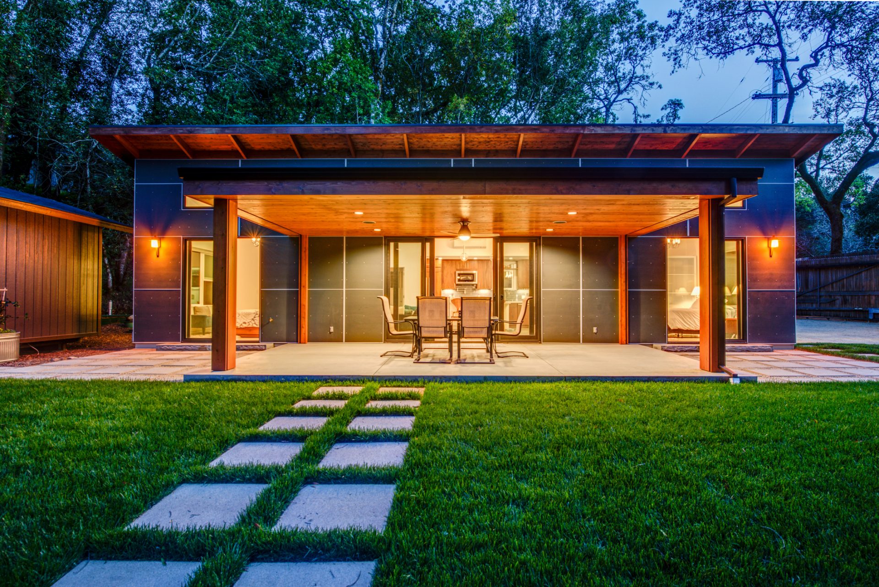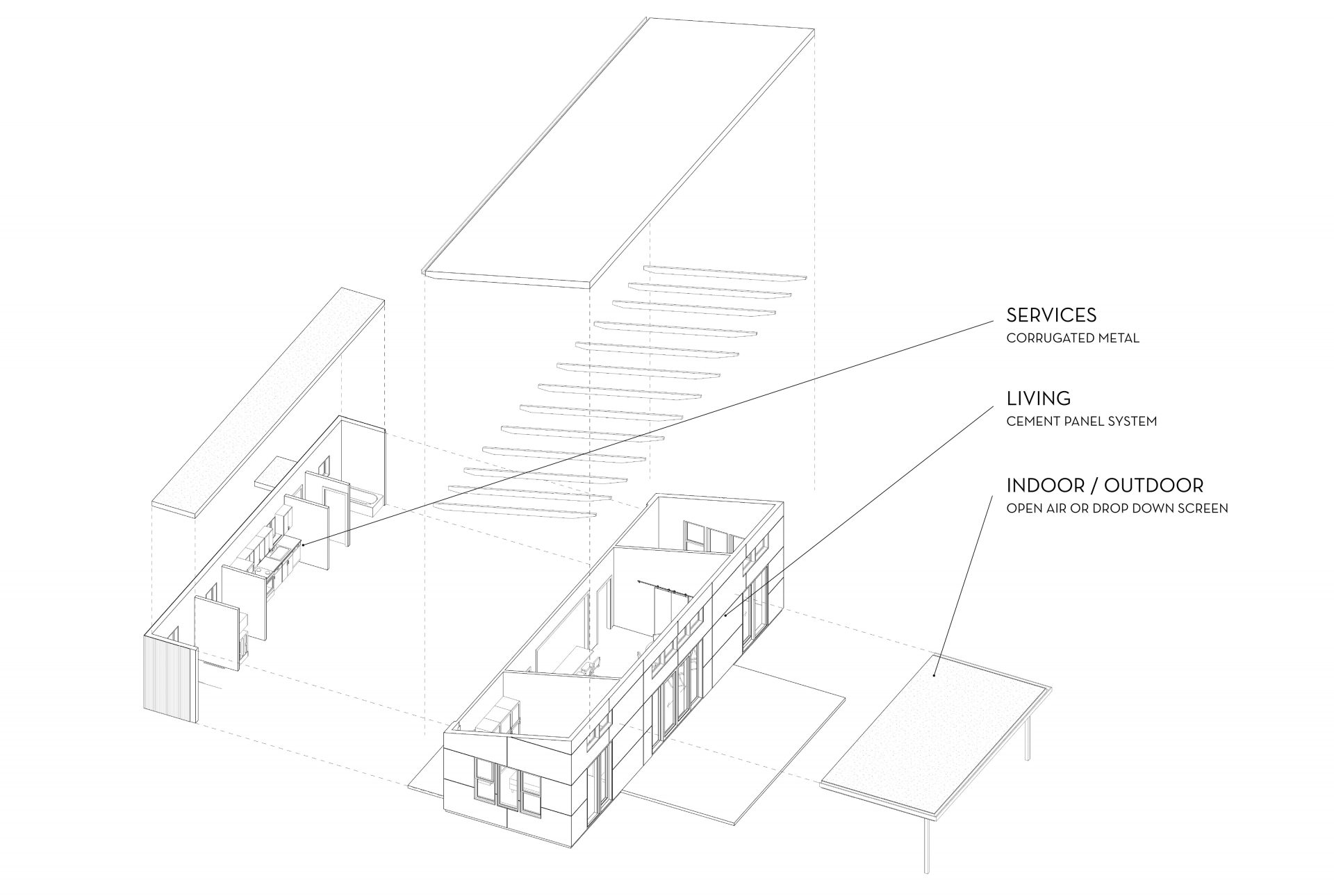Creekside Residence
This project was a weekend retreat for a couple from the City. The site was heavily encumbered by building restrictions due to it’s proximity to the creek and topography.
The design intent was to keep the special quality of the site by designing a small simple structure that opened up to the creek.
A simple concept of a ‘service bar’ housing all the ‘guts’ of the house, and a ‘living bar’ to house the activity was executed in plan and volume. An additional outdoor covered area with hidden retractable screens extends the ‘living’ bar and creates the indoor/outdoor living the client sought – to best take advantage of being perched on the edge of a creek.
The spacial relationships were expressed with the use of different cladding materials:
Services – Corrugated Metal
Living – Fiber Cement Panel with expressed fasteners
Outdoor Living Canopy – Cedar Wrapped Structure

