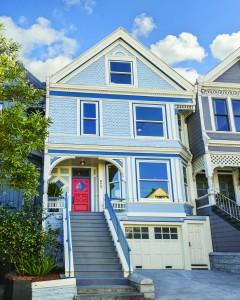Santa Rosa Retreat
This project is a retreat for a couple who lost their home to wildfires. The key driver to the project was breaking up the program into different volumes on site, knit together by the landscape and an exterior canopy.
Using a modest material palette and a design aesthetic that took cues from Japanese Architecture and placemaking – we created a serene residence that sits gently within the landscape.
This creates an environment where the site itself is ‘home’ – not just the enclosure.

